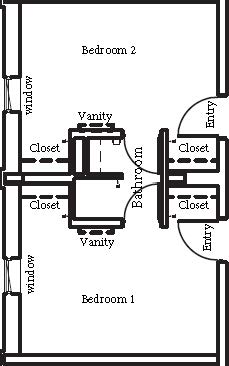1204 N El Paso
Duty: (479) 747-3765
Located just west of Buerkle Field/Thone Stadium, Baswell offers a beautiful facade for our football stadium, while providing a wonderful housing experience for 234 co-ed residents. Some of the rooms offer a view of the football field.
Baswell, named after Colonel Carl F. Baswell, is designed in the traditional suite style arrangement with two double rooms sharing a bathroom between them (Jack & Jill Style). The rooms in this five floor building are unique in their architectural design with polished concrete floors and mixed medium wall textures.
The residents of Baswell Hall have a variety of lounging opportunities as there are two large television lounges available at the south end of the second and third floors and medium sized study lounges at the south end of the fourth and fifth floors. Smaller study spaces are available on the north end of the top four floors, as well. All of these lounges offer wonderful views of the Tech campus and the western landscape.
