Duty: (479) 264-7504
Nutt Hall was constructed in 2002 and named after John W. Nutt and his wife, Joie Thompson Nutt.
This five story structure, situated in the center of campus, is a suite style residential facility which houses both males and females in a variety of suite arrangements typically including spacious single and double rooms.
The building is divided into ten wings (two per floor), and each wing has a living room area including a refrigerator and microwave for student use. At least one living room area on each floor is equipped with a television for student viewing.
Nutt Hall houses students from all classifications and the AgriCulture Living Learning Community.
This 3D model is an artistic interpretation of the room and is not an exact rendition. Some items shown are not standard and may appear differently.
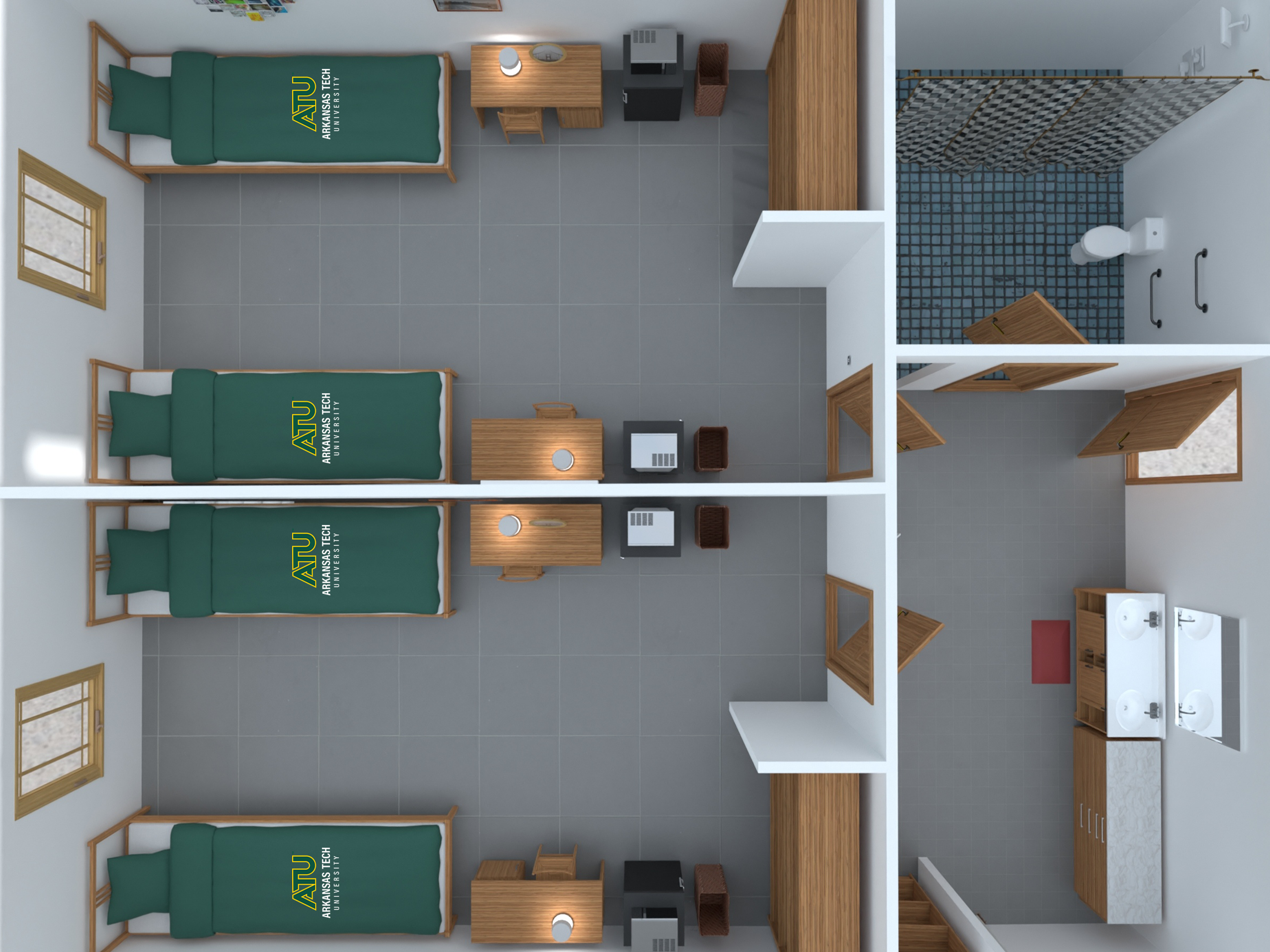 |
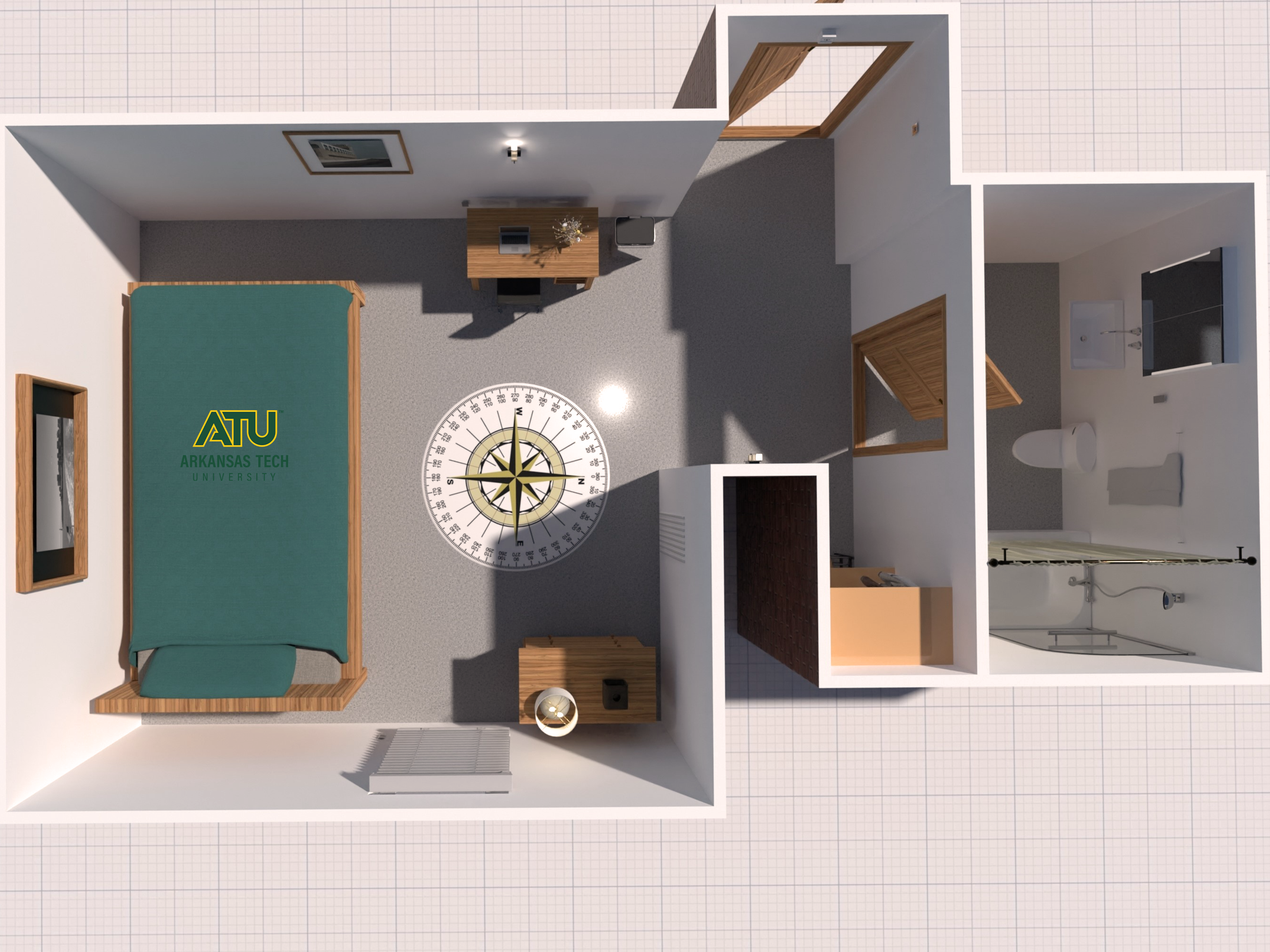 |
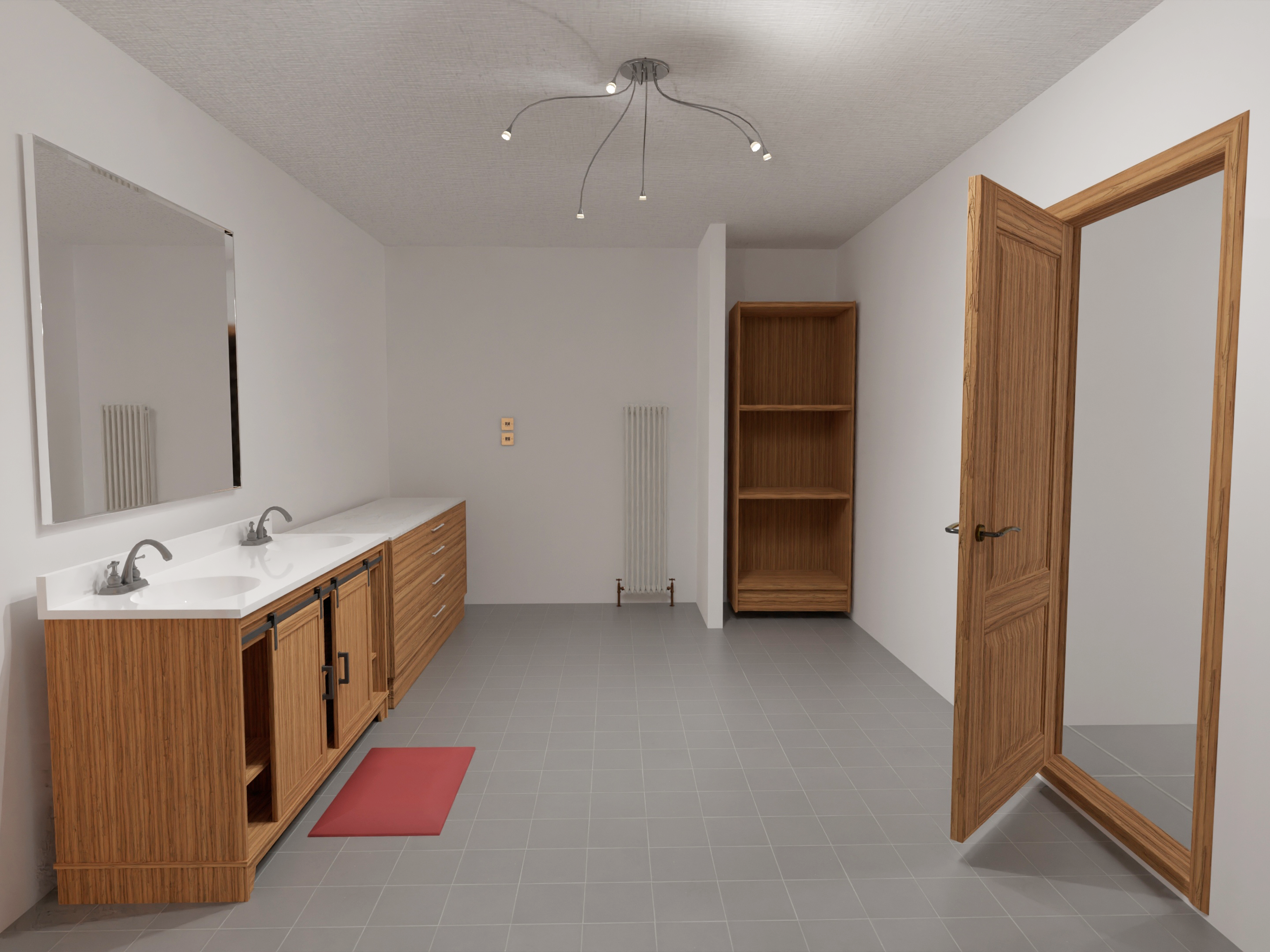 |
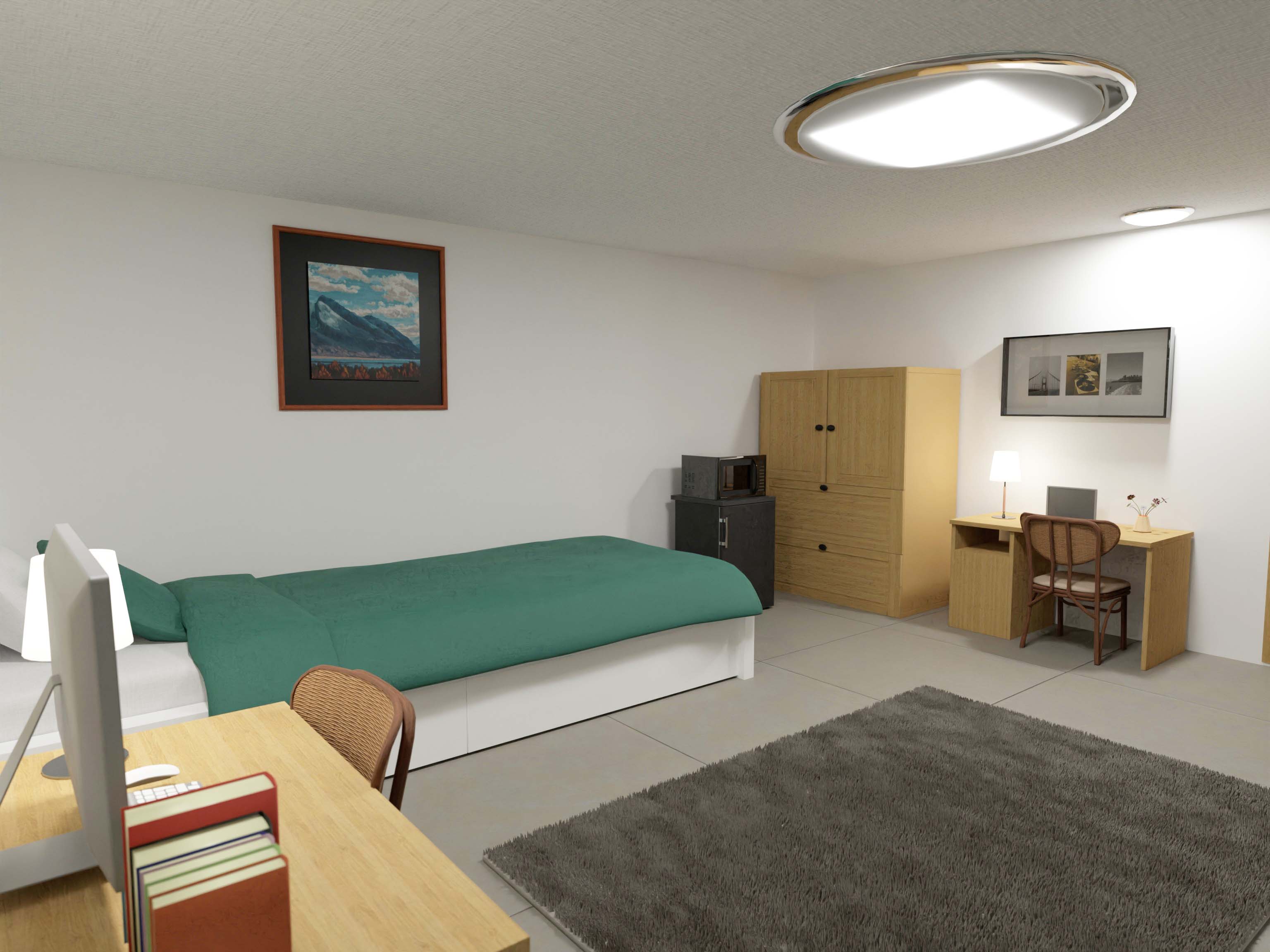 |
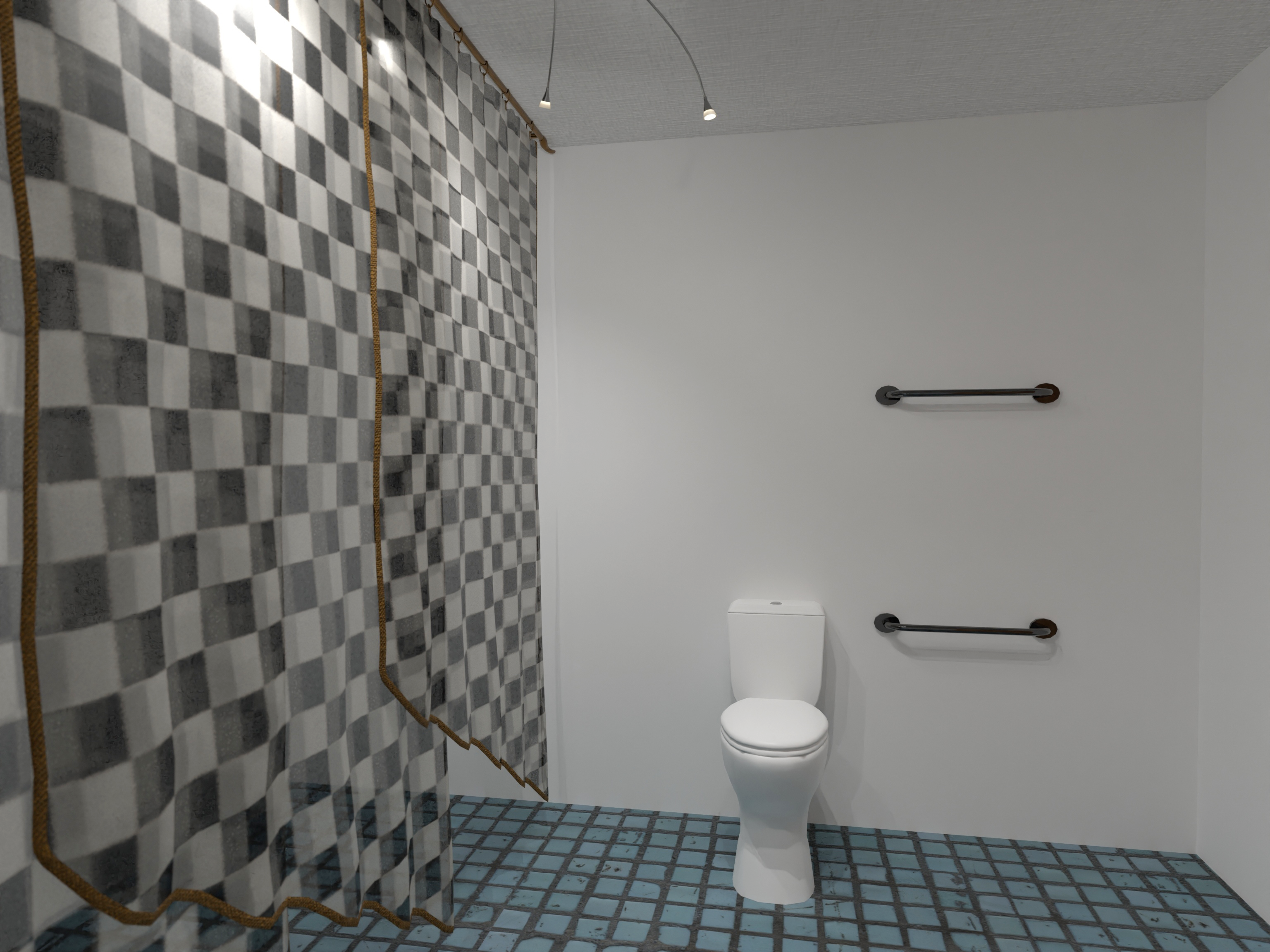 |
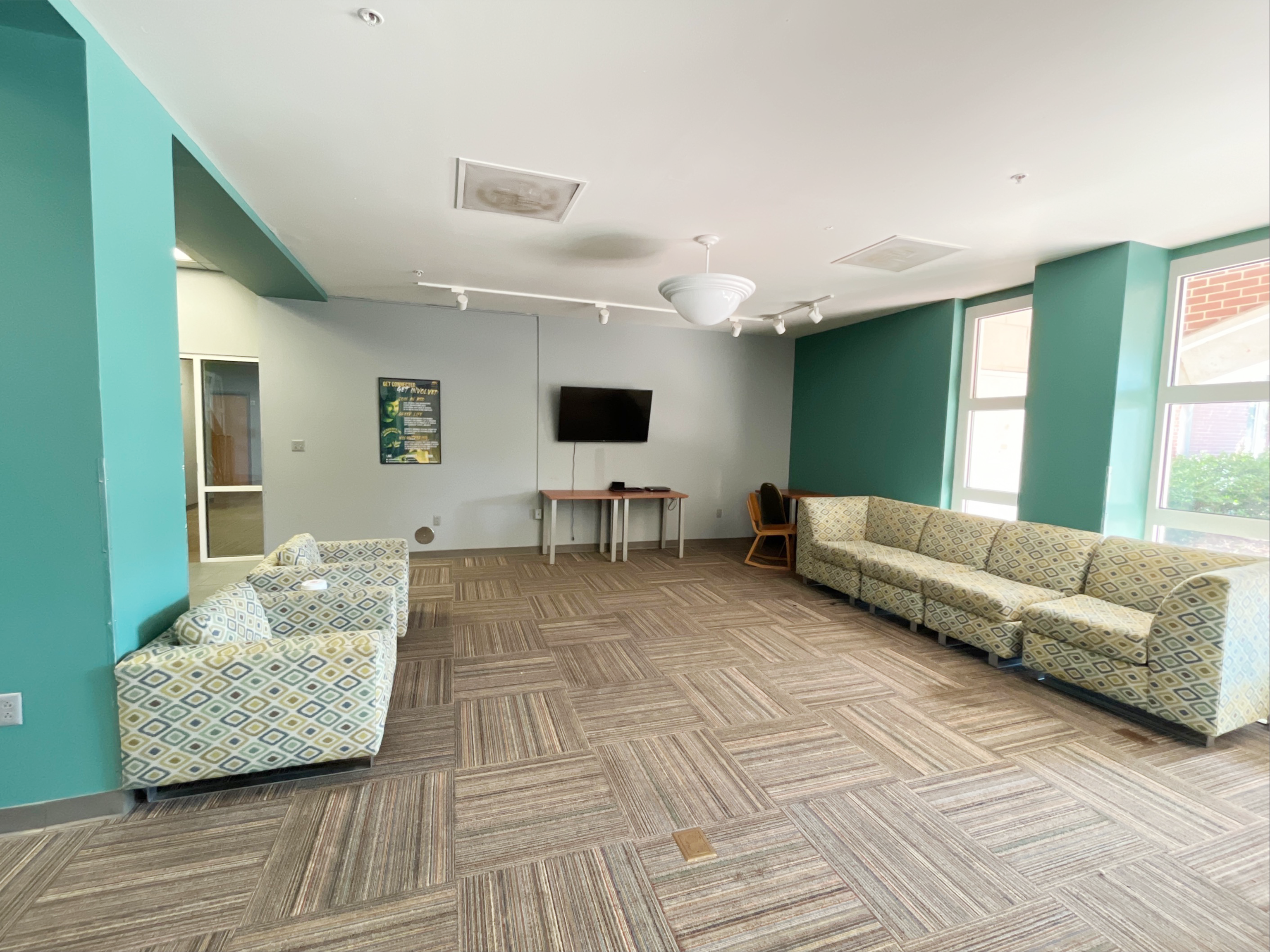 |
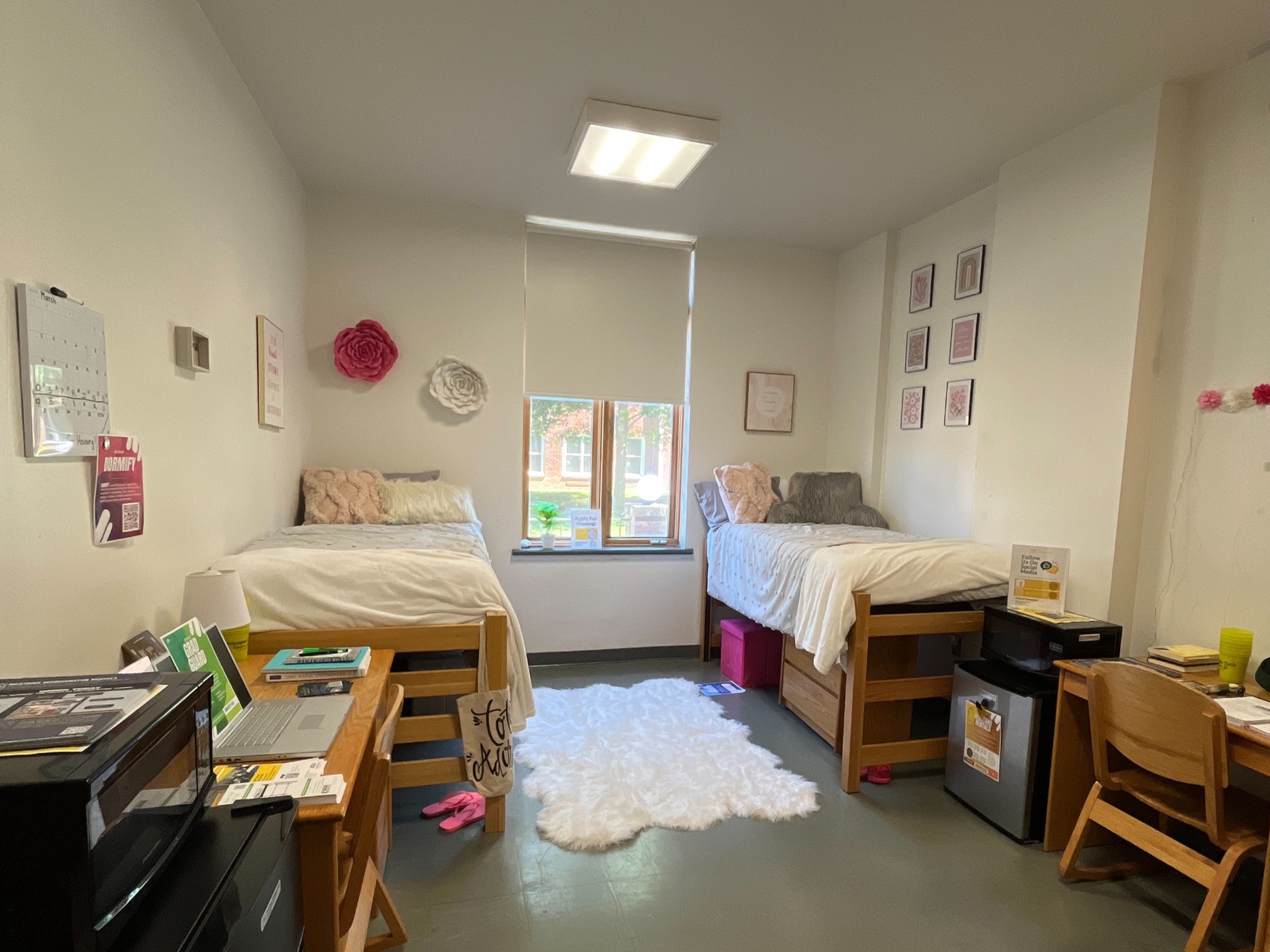 |
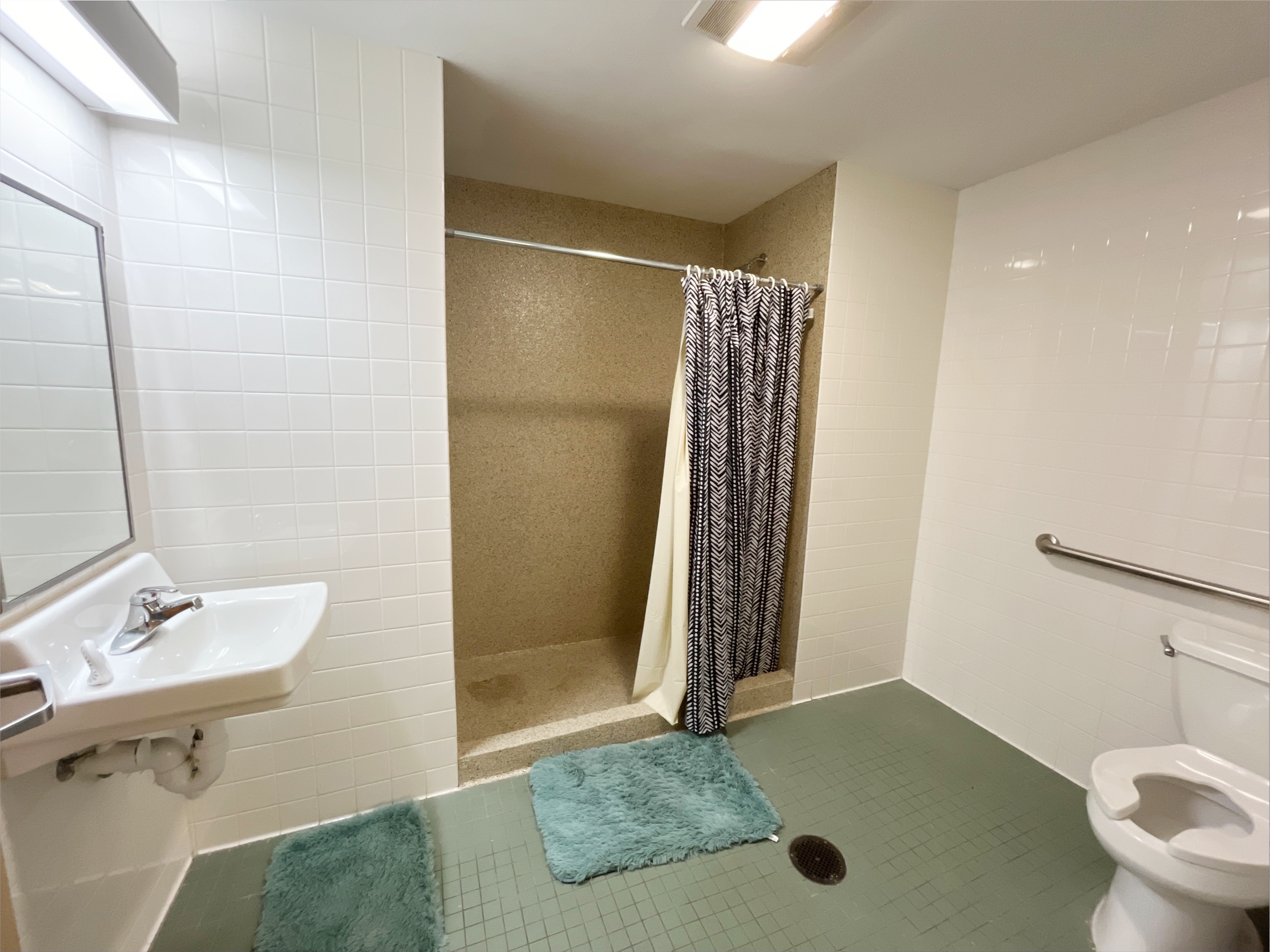 |
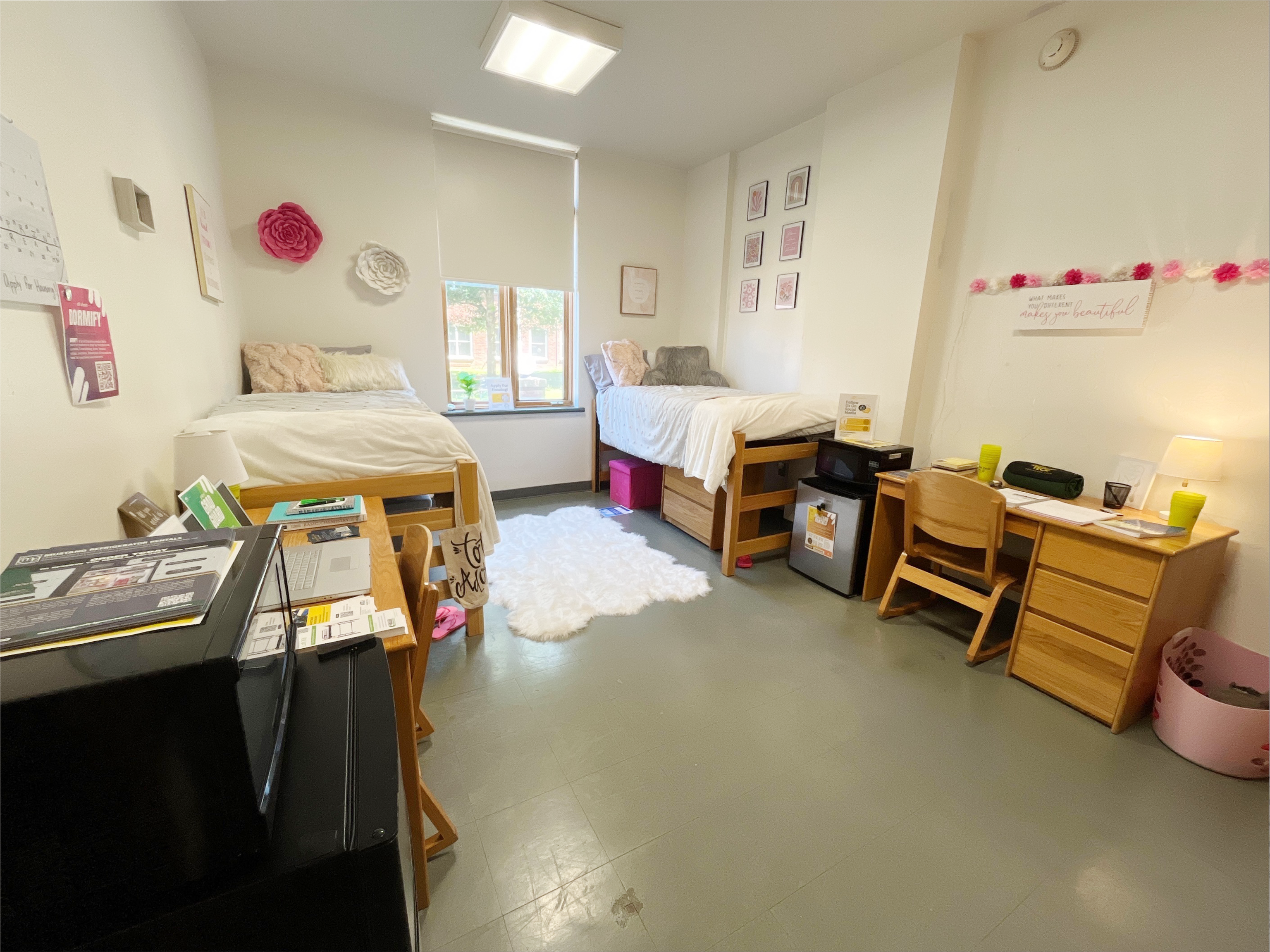 |
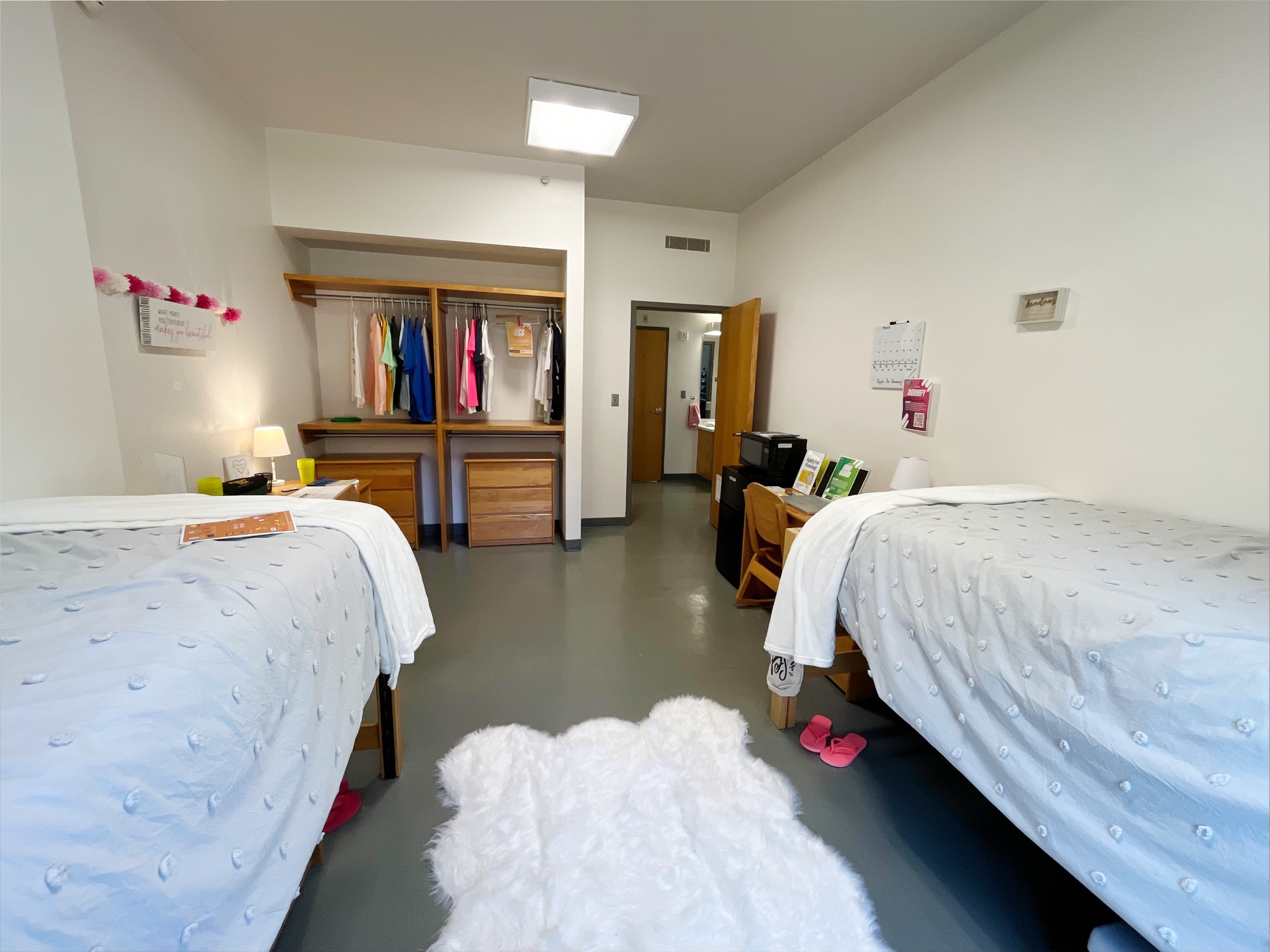 |
| BEDROOM | DOUBLE | SINGLE | DOUBLE/DOUBLE |
| Total area | 167" L x 188" W | 117"L x 142"W | 206 " L x 142" W |
| Bed height | 80"L x 36"H | 80"L x 36"W | 36" |
| Bed type | Twin XL | Twin XL | TwinXL |
| Under bed storage height | 29" adjustable | 24" adjustable | 34.5 |
| Closet | 40"L x 22"W x 40"H | 46"L x 22"W x 40"H | 41"L x 22"W x 41.5"H |
| Ceiling height | 120" | 120" | 120"H |
| Window frame | 86" x 46" | 86" x 30" | 67"L x 77"H |
| Window opening | 81" X 41" | 81" x 28" | 31"L x 56.5"H |
| Desk | 32"L x 24"W x 30"H | 46"L x 24"W x 30"H | 48"L x 23"W x 30"H |
| Chest of drawers | 29"L x 24"W x 30"H | 30"L x 18"W x 30"H | 30"L x 18"W x 30"H |